Due to essential maintenance the WEST Footpath/Cycleway is CLOSED except during weekends, please use the EAST Footpath/Cycleway.
Open to all permitted vehicles.
Access RestrictionsQueensferry Crossing: why reaching deck level matters
8 August 2014There’s been lots of media coverage this week of the news that the three Queensferry Crossing towers have reached – or now gone beyond – deck level.
The announcement was made by Transport Minister Keith Brown on one of his regular visits to check on progress of the project. We’re hailing it as a major milestone and one reached bang on schedule.
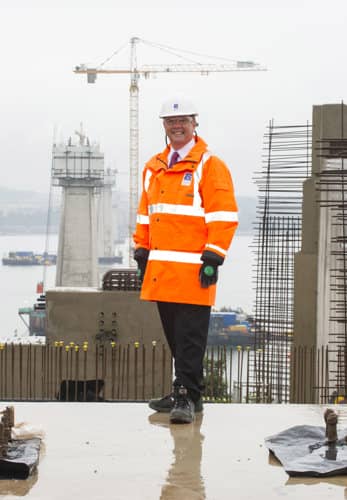
Reaching deck level certainly helps everyone visualise what the Queensferry Crossing will eventually look like. The deck is the horizontal steel structure upon which the road surface will sit. As the media saw on Wednesday, if you stand at either the south or north abutments and look down the line of the towers you can ‘see’ the same gentle curve that the deck of the neighbouring Forth Road Bridge has.
But “reaching deck level” isn’t just painting pictures with words. It’s a real marker in the tower works that starts to bring in to play some of the key elements of the design of this bridge. This is civil engineering coming off the drawing board and into real life, from ink on paper to concrete and steel. Until now, in the broadest of terms, FCBC’s tower teams have only been thinking vertically. Now the horizontal part of the Queensferry Crossing – in a sense the true “bridge” filling in the road gap caused by the Firth of Forth – enters their thinking.
After the tower foundations were complete and the teams began working “in the dry” (although they were still up to 20m beneath water level, in sealed caissons or cofferdams), the task was adding height through regular 4m lifts or jumps of the formwork, adding steel reinforcement and then concrete… repeat 15 times.That is, until you reach the 16th lift on the Centre Tower. This is deck level and this is where the impressively named “powerjoint” must be formed.
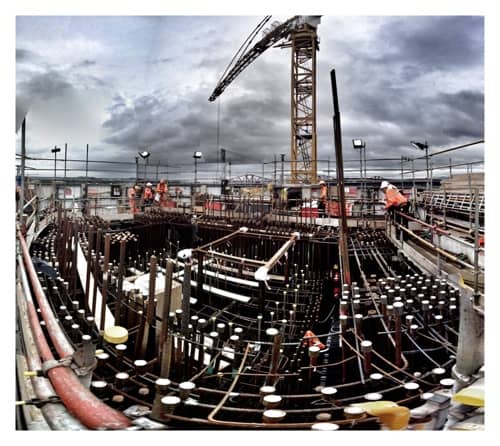
The Central Tower, founded on Beamer Rock, acts as the one rigid point of fixity for the whole structure, with the deck and the towers only being strongly connected at this single point. This means the “powerjoint” has to be one of the most heavily reinforced parts of the whole bridge, both with steel bars and post-tensioned concrete using steel tendons to strengthen the concrete after it is poured.
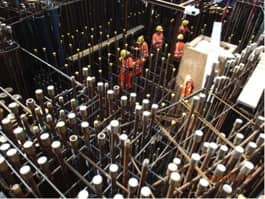
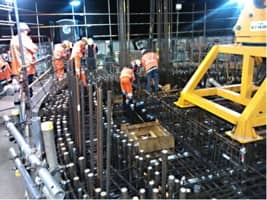
Not only does this area need to cope with massive vertical and horizontal forces but numerous ducts are required to supply power, dehumidification systems, lifts and lighting in the tower as well as various points of access for inspection. The “powerjoint” area may well be tiny compared to the whole superstructure – roughly a 6m high by 11m long by 10m wide section of a 210m high and 2.7km long bridge. But it is fundamentally important to the bridge and suitably complex.
One of the features people don’t immediately consider about bridges, or any other major piece of infrastructure for that matter, is the amount of expansion and contraction that goes on due to ambient temperature. The difference between the bridge during a hot summer day and a cold winter one could be anything up to 2.5m in length (+1.07m / -1.39m). One of the many advantages of being able to use Beamer Rock as a strong central foundation means the Queensferry Crossing deck can move in two separate halves - with the expansion and contraction moving to the north and the south of the rigid central tower. The deck (principally supported by stay cables) simply floats past the flanking North and South Towers, the deck will only be attached to them with lateral bearings to stop it moving in the wind but allowing it to glide backwards and forwards. The only expansion joints on the entire structure are at the south and north abutments. This allows for a smooth continuous road surface which will be easier to maintain and will certainly be a lot quieter than the regular “bumping” drivers will be used to on the Forth Road Bridge (which has four expansion joints and sectional road surfacing).
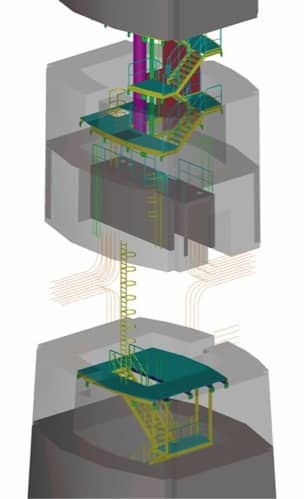
Now the “powerjoint” is complete on the Central Tower, regular lifts and concrete pours will continue to raise it to its eventual 210m height, while temporary steel trestles and platforms are erected to assist with the first deck units being installed. A huge floating crane will soon be out in the Forth to assist. Watch this space...
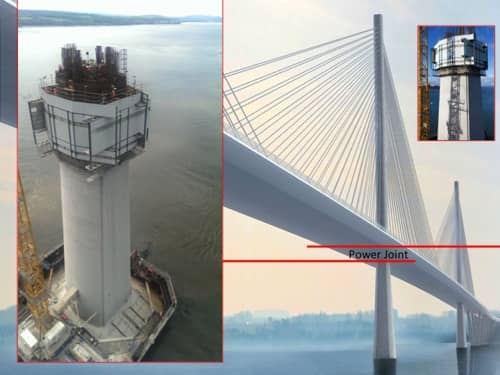
Thanks to Paul Baralos from the Employer’s Delivery Team for the “powerjoint” images.